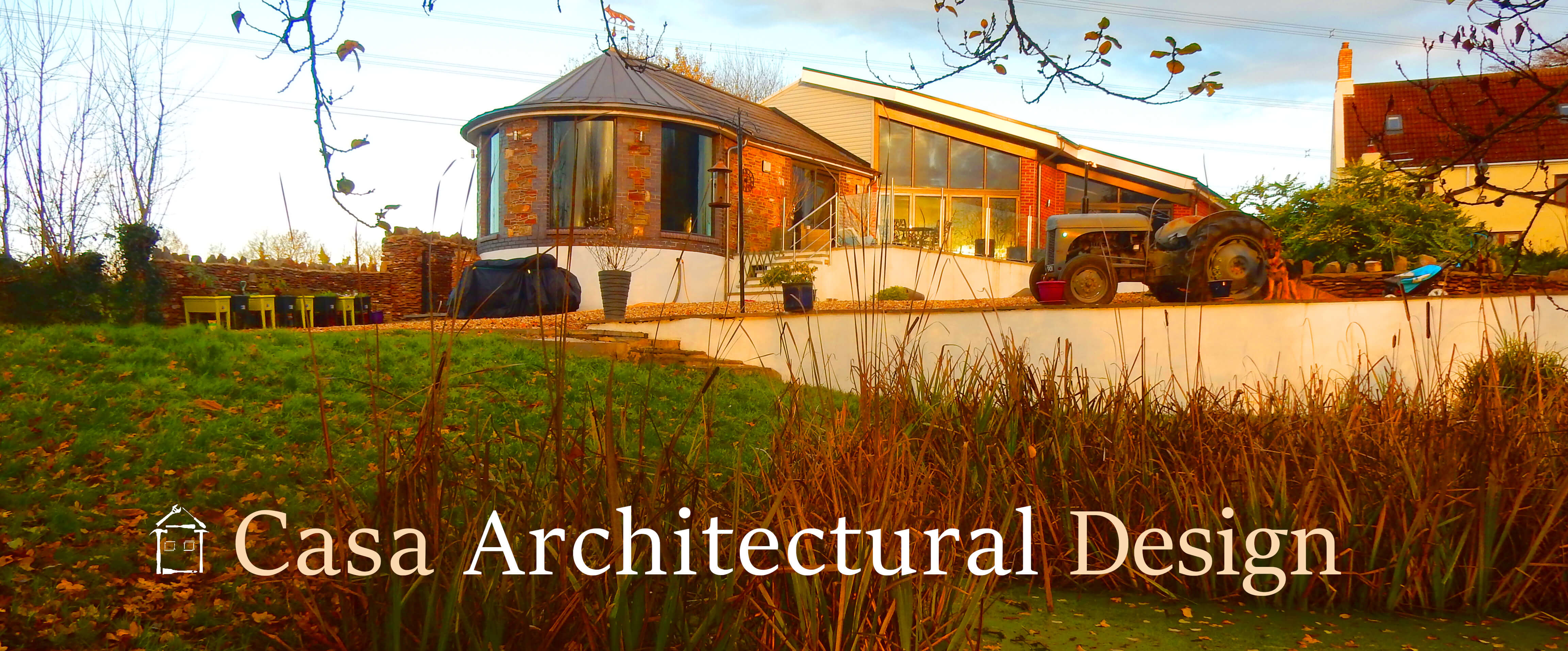Cart
Whether you're planning a home extension, loft conversion, or a complete house renovation, I offer tailored architectural design services to help you create the space you need—designed to your lifestyle, budget, and aspirations.
You’ve already decided that you need new space, so our first step will be a free on-site consultation. We’ll have an informal discussion about your ideas, what you want to achieve with this exciting project, and explore some initial design options. We’ll also assess whether your proposal requires a planning application, qualifies as permitted development, or simply needs building regulations approval.
Following this meeting, I’ll send you a summary of initial design concepts along with outline costs.
At our next meeting, I’ll present more detailed designs with timelines and estimates. Once your preferred design is agreed upon (including any amendments), I’ll begin preparing detailed plans. Throughout the process, I’ll stay in close contact—answering questions, confirming design preferences, and incorporating any late-stage changes better to handle these before submission to avoid extra costs later).
When your designs are ready, you’ll receive copies for approval. You can submit your planning application, or I can handle it for you.
Once planning approval is secured, I’ll begin preparing Building Regulation drawings. At this stage, we’ll get into the nuts and bolts of the build: dimensions, load-bearing elements, spans, and material connections—developed with input from a structural engineer I work with or one you choose. This stage typically takes 1 to 4 weeks, depending on the complexity of the project.
If needed, I can also provide fully dimensioned builder-ready working drawings (beyond the standard building regulations set) at an additional cost, giving your builder precise, detailed instructions for construction.




